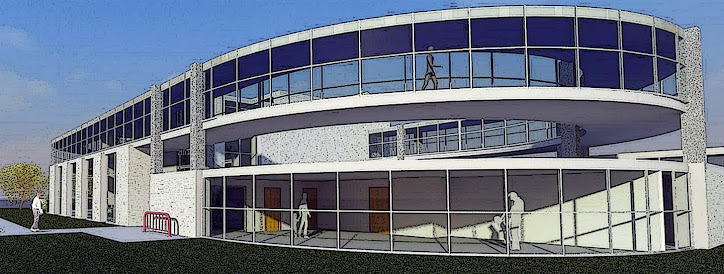
This is the latest project board. The idea behind the design was a man wanted to build a new restaurant with a penthouse and apartments for six student chefs and a master chef to reside while learning the culinary arts.


Here is a close up of the floor plans. First floor is parking, second apartments for chef and students, third floor is the lounge and restaurant, and forth floor is the penthouse with patio space. I chose to put the lounge and dining public space above the private apartments because I wanted to bring people from the street, up the stairs, around the side of the building, up a second flight of stairs to the back of the t
 hird
hird floor. This would really disconnect them from the street. They would then be open to the lounge (right) and then brought out to the dining area (below) which is above the street. This would allow for a completely disconnected and new view of the street. During the entire design process I wanted this building to stick to my original observation that downtown buildings need to plan for renovation and reuse. So I made a steel structural grid
patt ern
ern with concrete slabs on steel decking. The interior furniture can easily be removed, and interior walls can be demolished or added without disturbing the buildings structural integrity. As you can see with the image to the left and that of the lounge there are curved panels along the ceiling. On the east side of these panels is a light colored glossy paint that is used to reflect and diffuse light throughout the space. The west side of the panels are acoustically treated to reduce the amount of sound transmitting from the lounge to the dinning room. As for everything else in the building they can be left or removed if the space is used for other purposes.

 This is the latest project board. The idea behind the design was a man wanted to build a new restaurant with a penthouse and apartments for six student chefs and a master chef to reside while learning the culinary arts.
This is the latest project board. The idea behind the design was a man wanted to build a new restaurant with a penthouse and apartments for six student chefs and a master chef to reside while learning the culinary arts.
 Here is a close up of the floor plans. First floor is parking, second apartments for chef and students, third floor is the lounge and restaurant, and forth floor is the penthouse with patio space. I chose to put the lounge and dining public space above the private apartments because I wanted to bring people from the street, up the stairs, around the side of the building, up a second flight of stairs to the back of the t
Here is a close up of the floor plans. First floor is parking, second apartments for chef and students, third floor is the lounge and restaurant, and forth floor is the penthouse with patio space. I chose to put the lounge and dining public space above the private apartments because I wanted to bring people from the street, up the stairs, around the side of the building, up a second flight of stairs to the back of the t hird floor. This would really disconnect them from the street. They would then be open to the lounge (right) and then brought out to the dining area (below) which is above the street. This would allow for a completely disconnected and new view of the street. During the entire design process I wanted this building to stick to my original observation that downtown buildings need to plan for renovation and reuse. So I made a steel structural grid patt
hird floor. This would really disconnect them from the street. They would then be open to the lounge (right) and then brought out to the dining area (below) which is above the street. This would allow for a completely disconnected and new view of the street. During the entire design process I wanted this building to stick to my original observation that downtown buildings need to plan for renovation and reuse. So I made a steel structural grid patt ern with concrete slabs on steel decking. The interior furniture can easily be removed, and interior walls can be demolished or added without disturbing the buildings structural integrity. As you can see with the image to the left and that of the lounge there are curved panels along the ceiling. On the east side of these panels is a light colored glossy paint that is used to reflect and diffuse light throughout the space. The west side of the panels are acoustically treated to reduce the amount of sound transmitting from the lounge to the dinning room. As for everything else in the building they can be left or removed if the space is used for other purposes.
ern with concrete slabs on steel decking. The interior furniture can easily be removed, and interior walls can be demolished or added without disturbing the buildings structural integrity. As you can see with the image to the left and that of the lounge there are curved panels along the ceiling. On the east side of these panels is a light colored glossy paint that is used to reflect and diffuse light throughout the space. The west side of the panels are acoustically treated to reduce the amount of sound transmitting from the lounge to the dinning room. As for everything else in the building they can be left or removed if the space is used for other purposes.






